VANDERBILT
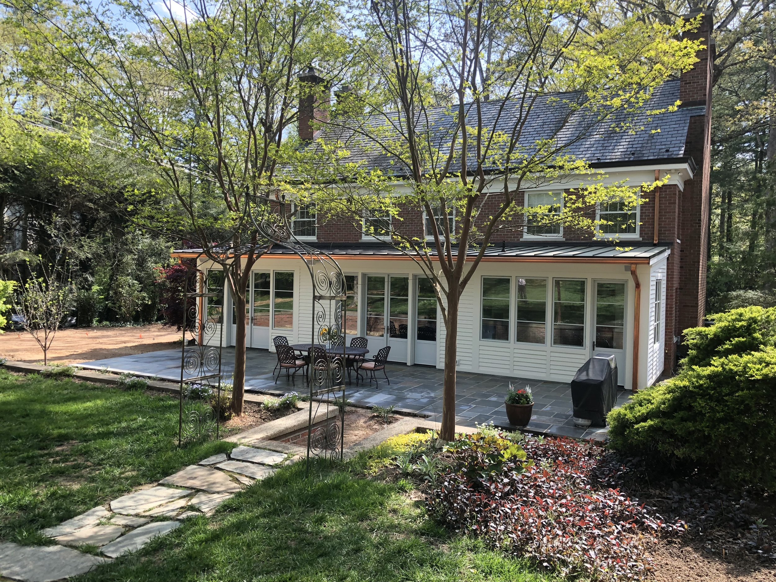
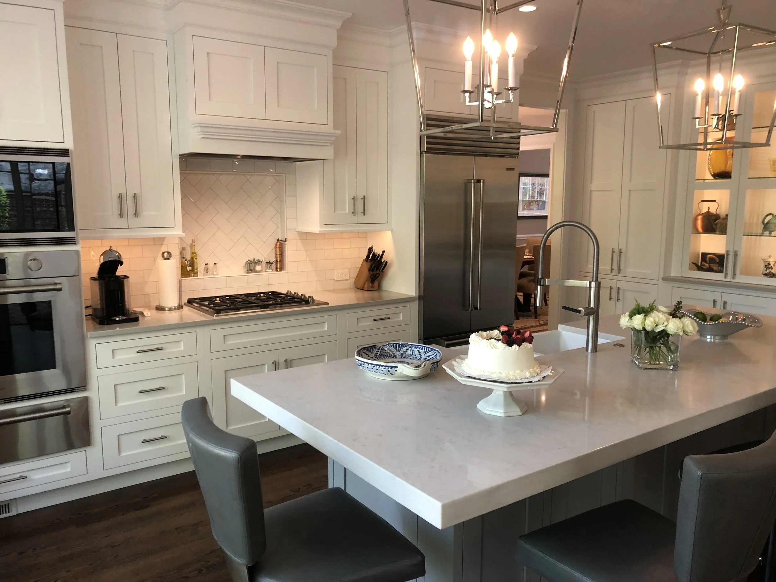
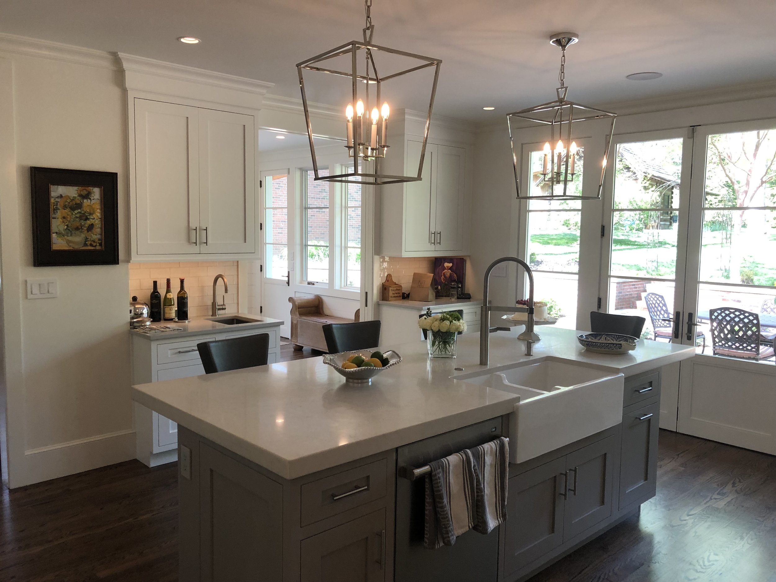
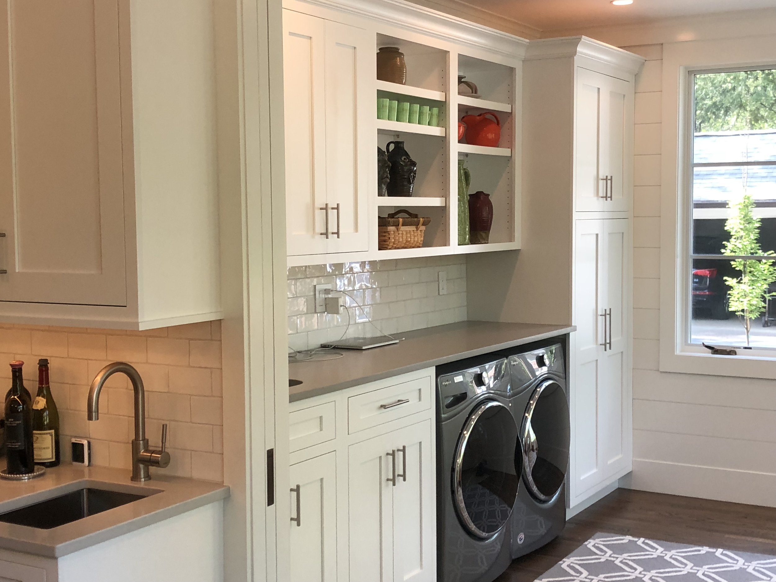
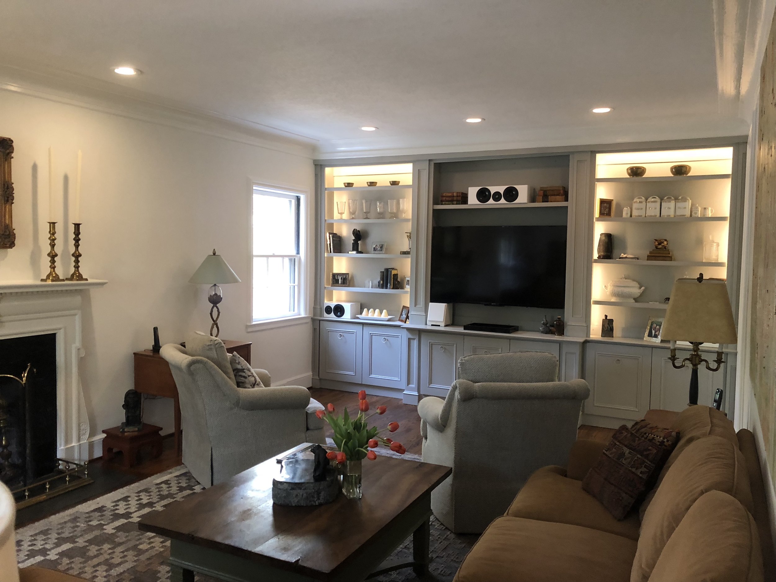
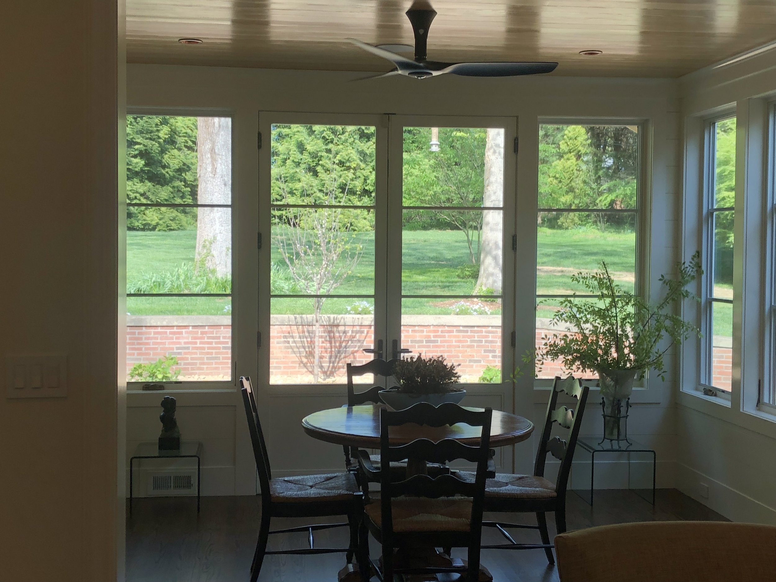
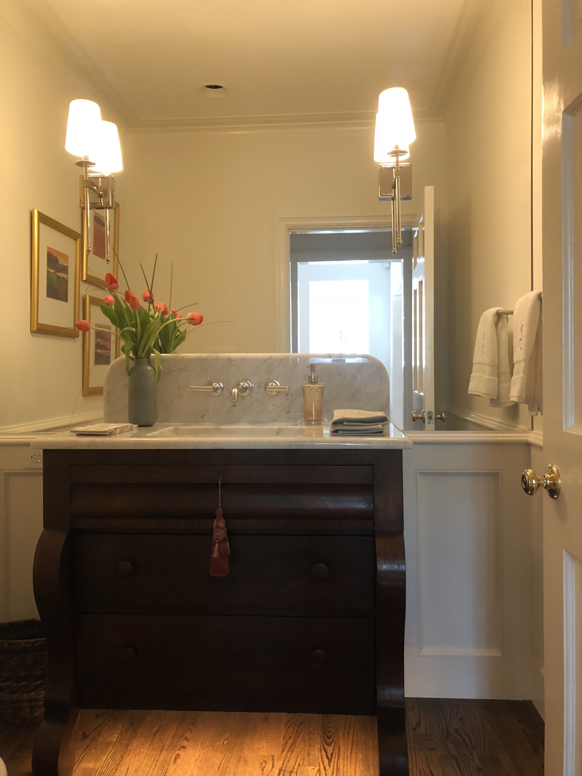
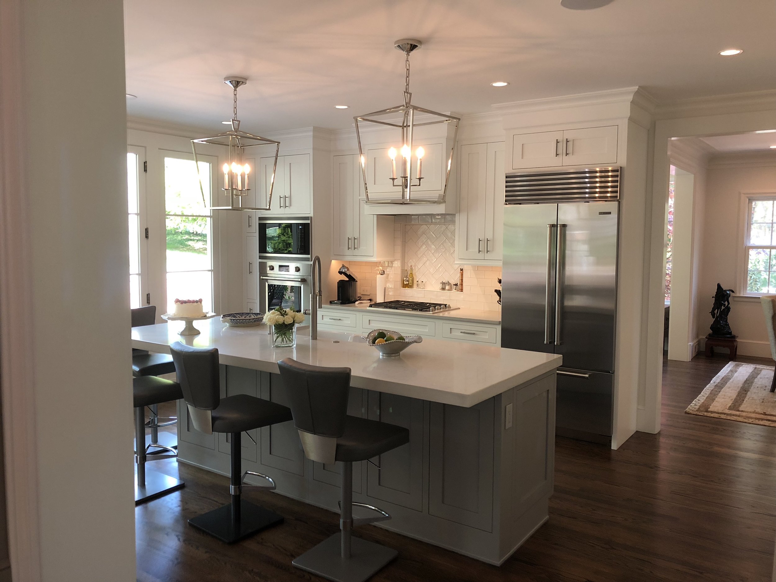
PROJECT INFORMATION
Located on Vanderbilt Road, this traditional brick home was updated with a more open floor plan to provide ample space for entertaining family and friends. We worked with Samsel Architects and a hands-on home owner to add 600 square feet of living space and a blue stone patio that highlights the character of the neighborhood.
The addition was designed to be seamless on the interior with a juxtaposing exterior; we accomplished this with a low sloped standing seam roof in combination with white artisan siding and large glass windows. Additionally, we designed hidden doors that match their surrounding walls for access to the basement and kitchen pantry; this provided a more united and refined look to the kitchen and dining room.
Design by:
