MIDDLEMONT
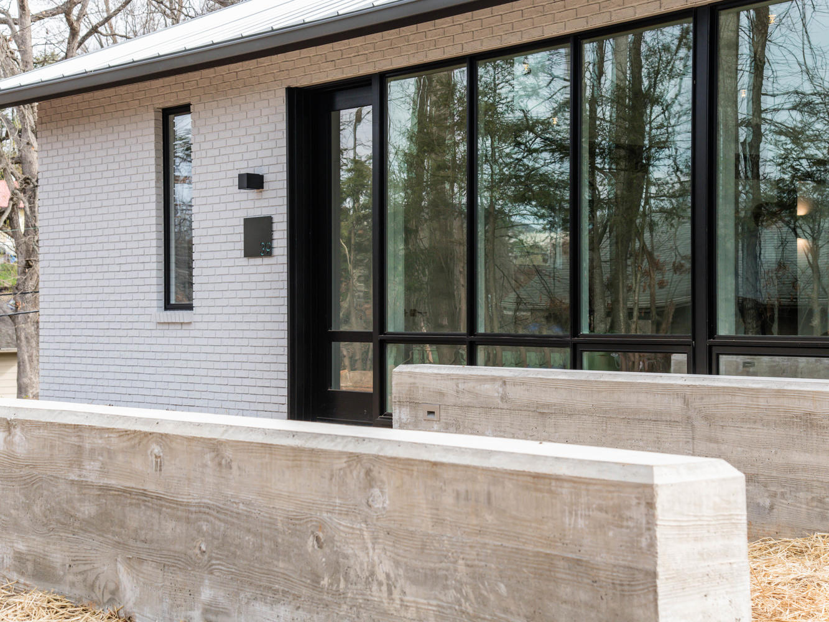

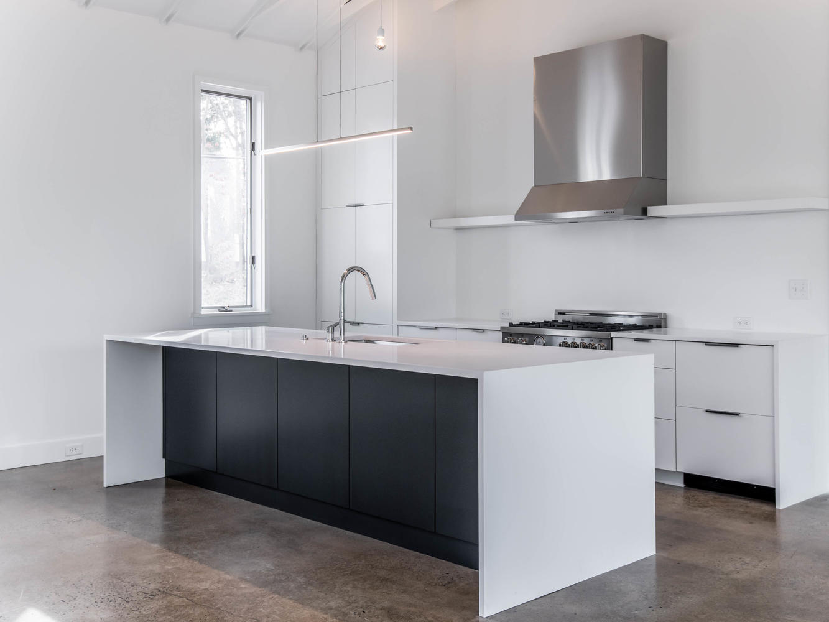
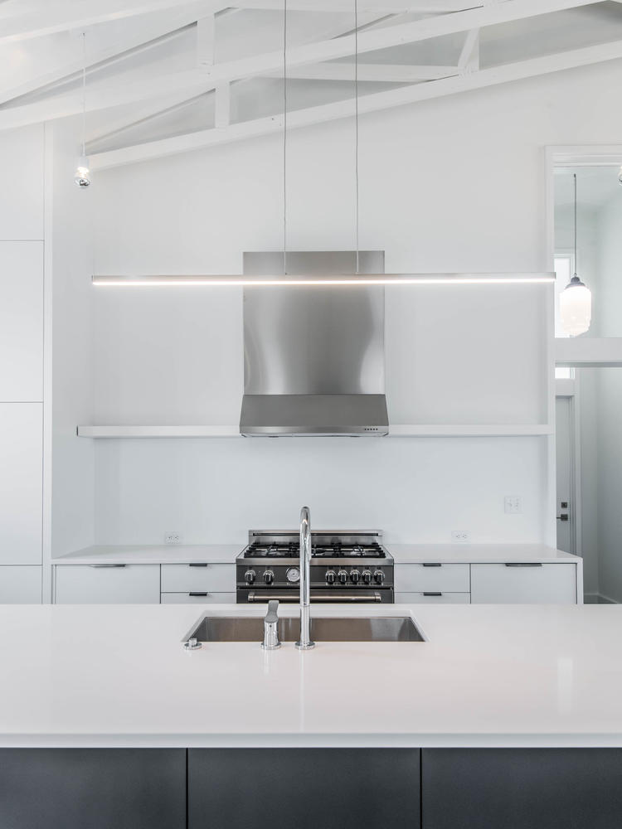
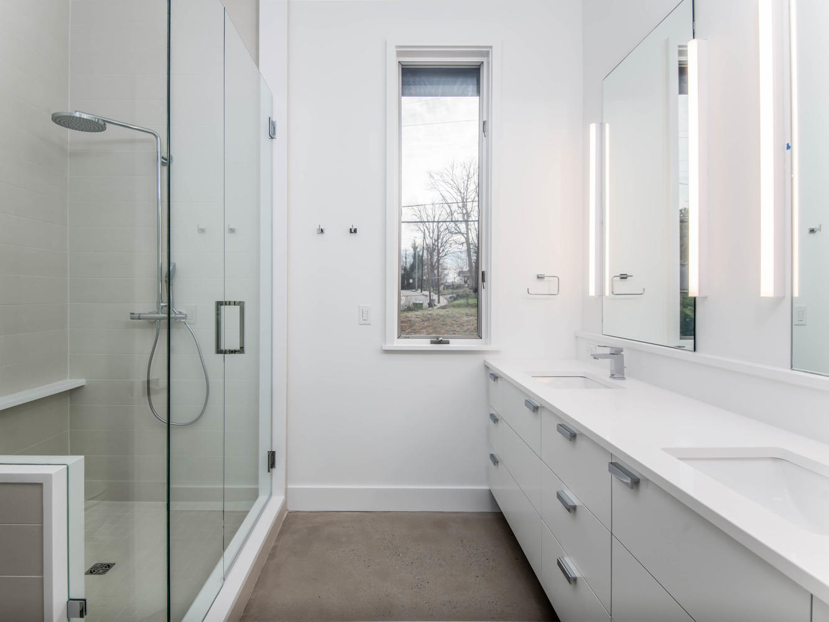
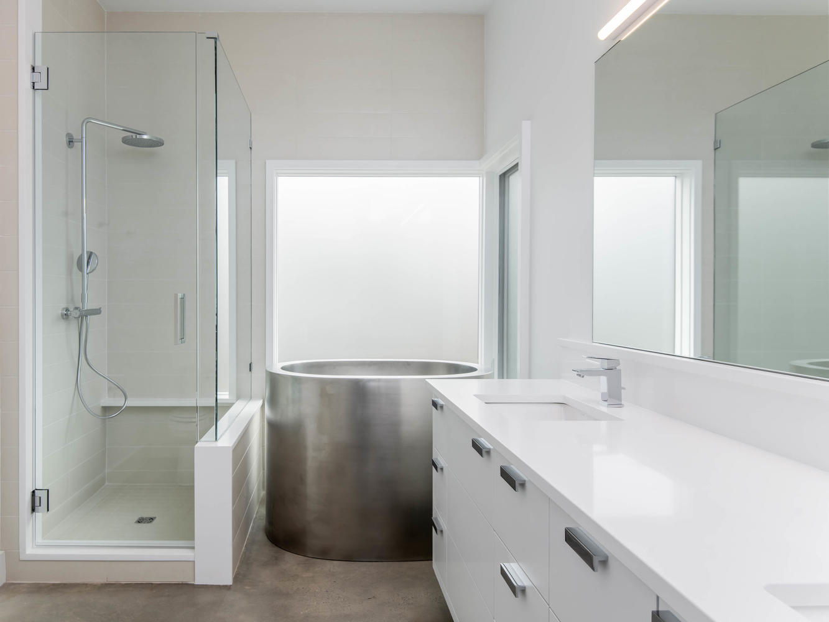
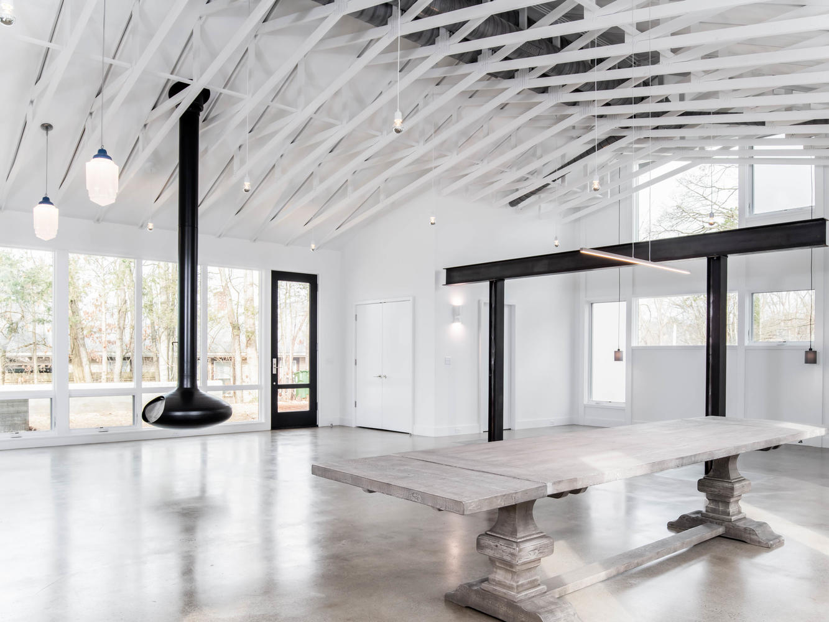
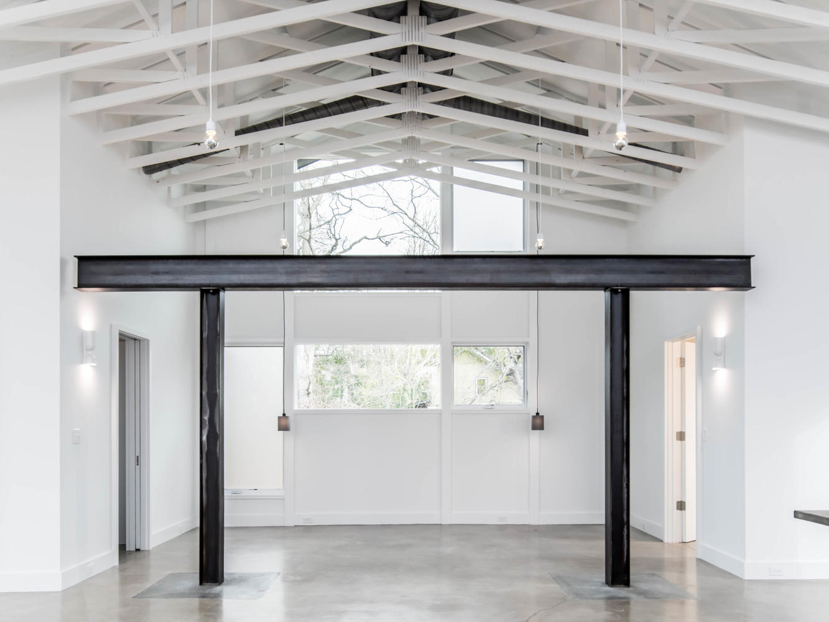

Project information
Originally a 1960’s Baptist church, this collaboration with Brickstack Architects was stripped and renovated into a 2 bedroom house with modern flair.
We transformed the main sanctuary into a clean-cut European style kitchen while preserving the concrete sub flooring and newly exposed rafters. The contemporary design is showcased by an eye-catching suspended fireplace and steel beams that also function to separate the master bed/bath and support a guest loft. The additional space for company has a private entrance as well as a Japanese soaking tub.
Design by :
